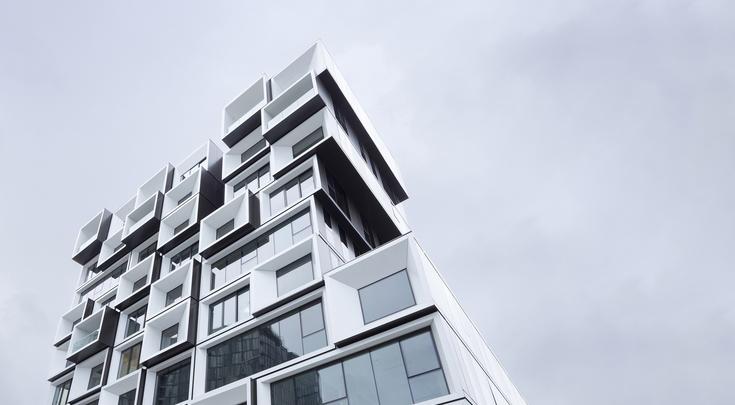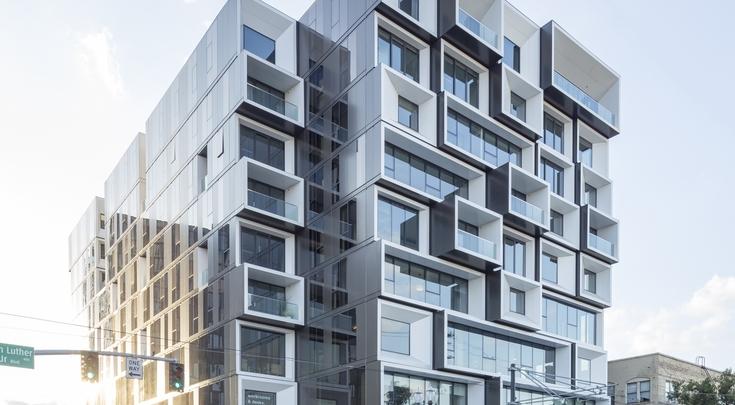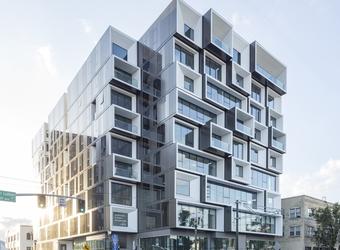该 LEED 金级开发项目采用泰诺风的隔热条

Slate 是一栋高能效的 10 层建筑,设有零售、办公和公寓空间,配有Wausau Window and Wall systems的窗户和单元式幕墙系统。所有Wausau 的铝框产品都正在使用泰诺风的解决方案,成功提高其热性能。与阳光控制、low-e 中空玻璃相结合,可达到低SHGC、低U-值数、高凝结阻力系数和高可见光透过率的规定性能。
为了符合波特兰的气候以及该项目的能源效率和居住舒适度目标,Slate 于 2016 年 12 月获得了美国绿色建筑委员会的 LEED® 金级认证。
Slate is a high energy-efficiency, 10 story building with retail, office, and apartment space featuring window, entrance and unitized curtainwall system by Wausau Window and Wall systems. Wausau's aluminum-framed products have all been thermally improved using a polyamide barrier from Technoform. Combining the thermal barrier with solar-control, low-e, insulating glass achieves the specified performance for low solar heat gain coefficient, low U-Factor, high condensation resistance factor and high visible light transmittance.
To match Portland's climate and the project's goals for energy efficiency and occupant comfort, Slate earned LEED® Gold certification through the U.S. Green Building Council in December 2016.
Developer: Urban Development; Portland
Developer: Partners and Beam Development; Portland
Architect: Works Progress Architecture, LLP; Portland
General contractor: Yorke & Curtis, Inc.; Beaverton, Oregon
Glazing contractor: Dallas Glass; Salem, Oregon
Glazing systems manufacturer: Wausau Window and Wall Systems
Aluminum framing and panel finishing: Linetec
Thermal barrier: Technoform
Photo credit: Joshua Jay Elliott, courtesy of Works Progress Architecture, LLP

Technoform has been an invaluable source of technical support and customer service. With their assistance, Wausau has been able to introduce commercial fenestration products with best-in-class thermal performance.
Steve Fronek, P.E.
Wausau Window and Wall Systems


